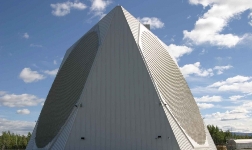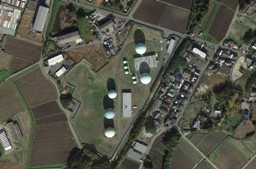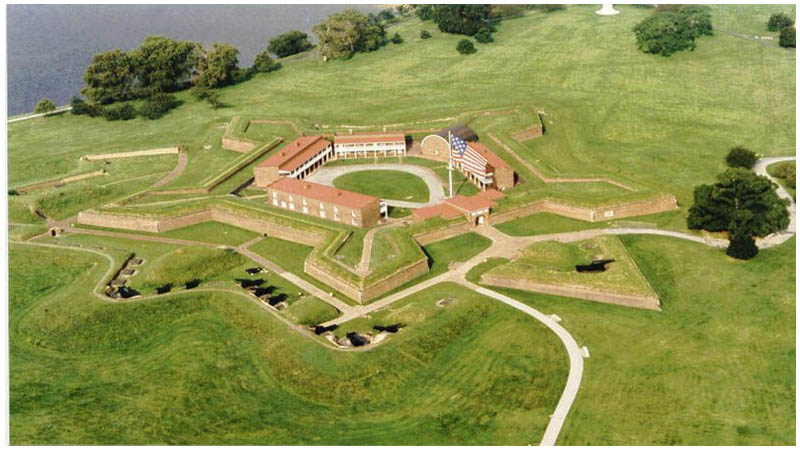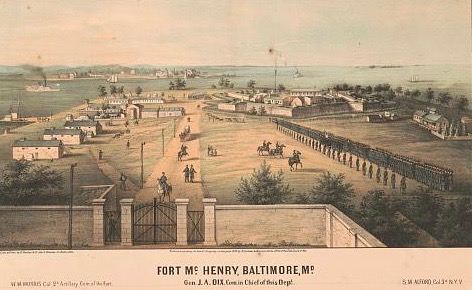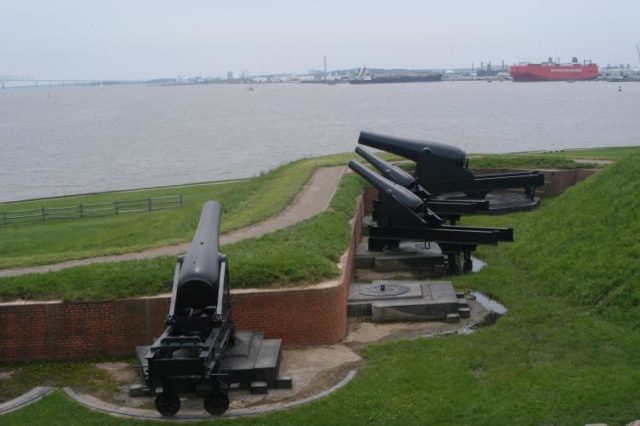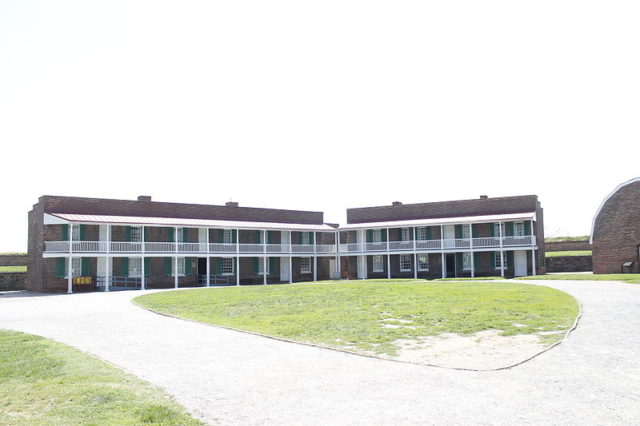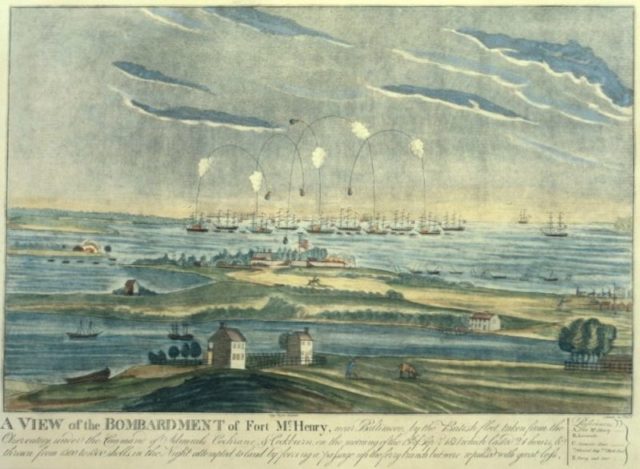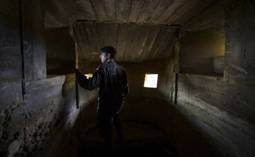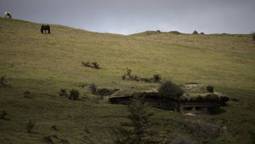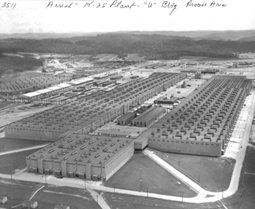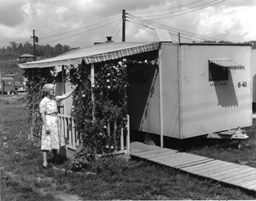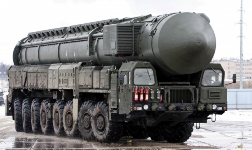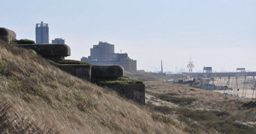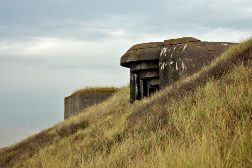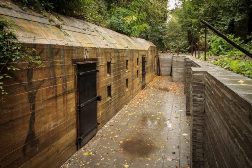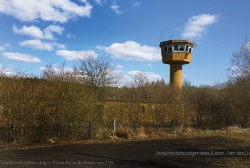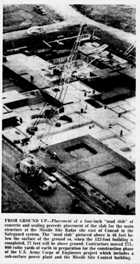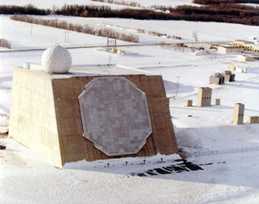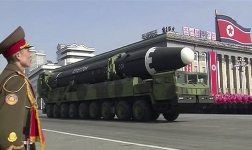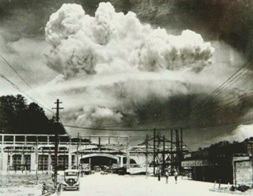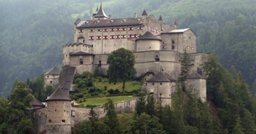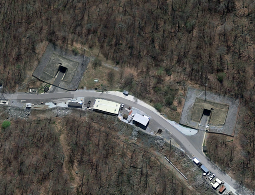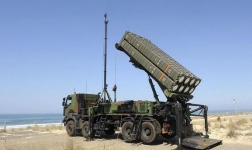|
It’s
a terrible pourer, it spills tea everywhere.” Jack Hanlon is holding up
an undistinguished brown teapot. Like everything else in this tiny,
windowless room —measuring just 13 feet by 16 feet or so—the teapot is
not for appearance or entertaining or even utility, but for basic
survival. It would, in theory, be able to provide cups of tea for up to
three weeks. Jerry cans of water are lined up along one wall, the
cupboard is rammed full of cans, and narrow bunk beds, complete with
gray blankets that look as though they were made primarily to be itchy,
sit in the corner.We’re standing in a room buried 10 feet below the
North Yorkshire moors in northeast England, near the village of
Castleton.
The wind howls over the hatch above our heads as Hanlon—no
expert, just an enthusiast—describes how the room would have been used,
as an outpost of English civility and resourcefulness in the face of a
nuclear attack. This bunker is one of hundreds just like it, scattered
across the country.
They’re no longer in use, having been decommissioned
for decades, but they’re a nationwide network of relics of fear—a fear
that seems never to have left.
Today the “Doomsday Clock,”
maintained by the Bulletin of the Atomic Scientists, is just two minutes
from midnight—the closest it’s been to nuclear annihilation since the
height of Cold War in 1953. If, as UN Secretary-General António Guterres
declared in April 2018, “the Cold War is back with a vengeance,” our old
monuments to precaution, paranoia, and practicality take on a new,
chilling life.
We’re not privy to our governments’ current top-secret
contingency plans, but these bunkers provide a glimpse of the difficult,
high-level decisions and calculated sacrifices that were oncemade, and
how both officials and regular people corralled existential fear with
work and routine. At 23 years old, Hanlon never knew the Cold War
first-hand, but he has always been fascinated with the period, and is
perhaps a little wistful that he missed it. The quietly unassuming
millennial has worked various jobs, most recently as an undertaker, but
he is defined by his hobbies—campanology (the art and practice of
bell-ringing) and restoring Cold War bunkers.
His gritty determination
has earned him the respect of many former military and volunteer
officers from the period, some of whom have donated old equipment. Even
vandals who took aim at the bunkers have not been an obstacle—he
encouraged them to volunteer with the restoration work, and a couple of
them are still involved. Today, the fresh coat of khaki green paint on
the bunker entrance at Castleton, and the neat post-and-rail fence
around the site, just hint at the hard graft, skill, and attention to
detail that made this living museum piece.
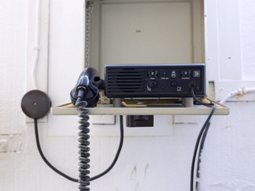
The term “Cold War” is attributed
to a 1945 article written by George Orwell to describe a nuclear
stalemate between “two or three monstrous super-states, each possessed
of a weapon by which millions of people can be wiped out in a few
seconds.” Only the United States had the bomb at that point, but Orwell
saw where things were going, and by the 1950s his prediction had come to
pass. So it was that in 1955, the British Ministry of Defence
commissioned a top-secret report (declassified in 2002) to get a sense
of what nuclear annihilation might look like. The Strath Report, as it
was called, concluded that a Soviet nighttime attack with 10 hydrogen
bombs would kill 12 million people (a third of the population at that
time) and seriously injure another four million. Food and water would be
contaminated, industry shut down, and the National Health Service
utterly overwhelmed.
There are, in such a case, bad options and worse
options, but doing nothing, it was decided, was no option. So the
kingdom invested in bunkers. A network designed to protect as many
people as possible was estimated to cost £1.25 billion (equivalent to
£30 billion today), and the government decided this was prohibitive. So
they prioritized a network of smaller underground facilities that
emphasized information, communication, and function after a nuclear
attack. Over the next few years, more than 1,500 holes were blasted into
the ground, from Cornwall to Shetland, and then a standard concrete
bunker was built in each one. These were to be the “eyes and ears” of
the country, and the people who manned them tasked with sending data to
a network of 29 larger regional headquarters, where they would be
collated and used to understand where blasts had occurred, the power of
the weapons, and possible fallout patterns.
The information could then
be shared with military and civilian authorities to help them plan their
responses.
These were not, however, military
installations to be manned at all times. Rather, the government
recruited a network of 10,000 volunteer civilians, known as the Royal
Observer Corps (ROC), which gathered weekly for training at their
respective bunkers.
During periods of rising tension—such as during the
Cuban Missile Crisis in 1962—volunteers were expected to drop their
lives, leave their families, and head to the bunkers, where they would
be organized into three-person shifts. If a nuclear strike occurred, the
entrance hatch would be sealed and it would more or less stay that way
for three weeks. “We knew that psychologically this job would be
immensely difficult, particularly in the full knowledge of what our
families were likely to be facing, just a few miles away,” says Tim
Kitching, who served as an ROC officer during the 1980s. The network was
activated in the late 1950s and was in continuous use until 1991, when
nuclear tensions eased.
The bunkers, which were built on both public and
private land, were released into the wild. Today the majority has been
demolished, or simply left to flood and rot. But two of these bunkers—Castleton
and another nearby called Chop Gate—escaped this fate, thanks to one
Jack Hanlon.
The village of Castleton nestles
into an alcove in one of England’s bleakest and most remote regions.
Above the village an icy wind rips across the landscape, tearing over
sturdy heather shrubs and sending the native red grouse scurrying for
cover.
This is where, just 20 miles from Fylingdales—a key military
target and one of the 30 or so radar stations tasked with watching the
skies and providing the country with a four-minute warning of impending
missile attack—12 dedicated ROC volunteers trained and met, and where
they would have gone had the worst come to pass.
After driving a
half-mile up the steep hill out of Castleton, Hanlon pulls over where
the moorland plateau begins. In steep glacial valleys off each side of
the plateau are marginal pastures enclosed by traditional dry-stone
walls. Hanlon and I stomp up a short grassy track to find the timeless
view interrupted by something distinctly modern.
A small hummocky
enclosure emerges from the heather, with a couple of small, angular
concrete structures in the middle.
A black metal tube like a submarine
periscope sprouts incongruously from the ground.
“I first came across this when I
was 14,” Hanlon explains.
“The hatch had been ripped off and the
interior was flooded. I realized it was too big a project for me to
tackle at that time, but it stuck in my mind.” Some years later he also
came across the neighboring Chop Gate bunker and met the owner of the
land it was on, a former ROC officer who used to work at it.
With the
officer’s blessing, Hanlon started to restore Chop Gate.
Soon after, he
returned to Castleton and boldly approached the landowner —it is on the
Danby Estate, owned by Richard Henry Dawnay, the 12th Viscount Downe—for
permission. His work at Chop Gate convinced the viscount that Hanlon was
up to the task. Hanlon undoes three padlocks and heaves open the
blast-proof hatch to reveal a dark hole, roughly two feet square. A
ladder leads into the gloom. We climb gingerly down and step off 15 feet
below the surface.
Claustrophobia sets in quickly, with only a small
square of daylight above, but Hanlon’s presence is oddly reassuring. He
feels official— clean-shaven and dressed in heavy work boots, a high-vis
waterproof jacket, and warm wooly hat—and exudes an unruffled air of
capable competence.
My flashlight reveals a tiny
vestibule off the entrance shaft containing a chemical toilet. To my
left is a darkened doorway. Hanlon flicks on a light, casting the room
in a dim orange glow. There’s a ticking noise. The lights are on a timer
to conserve precious battery power.
Fixing the lights was one of the
first jobs Hanlon tackled when he started work on the Castleton bunker
in earnest in April 2017. “We had to remove 300 liters of water first,
using a bucket and a pulley,” he says. With a team of practical and
handy friends, Hanlon prioritized electricity and used fans on
full-throttle to get the place dry. He is not the boasting type, but the
before-and-after pictures are remarkable, and the wide range of skills
and knowledge required to bring this place back to its original state
and function is evident. Former ROC officers—many of whom have advised
Hanlon on details and shared old photos, documents, and inventory lists—delight
in visiting for a trip down memory lane.
Along the long wall to the left
of the entrance are two canvas chairs neatly tucked under a plain wooden
table. A small mirror is propped on a shelf above—a rare concession to
vanity. On the table, neat piles of forms lie ready for the
documentation of weather observations, radiation levels, and whatever
other details the volunteers could glean about the location of the blast.
At the far end of the room, the metalframed bunk beds take up the entire
width. A map showing the network of bunkers across the country and
charts to aid cloud identification line one wall.

Many of the pieces of period
equipment have been donated by ex-ROC officers and are testaments to the
power of social media. Hanlon’s Facebook page for the bunker has more
than 450 followers, and he has another for Chop Gate with 400 as well.
Meanwhile, more than 600 showed an interest in his first open day, when
the public was invited to visit. “We had to take bookings as there was
no way we could manage 600 people in one day!” he says. Discussions on
the page have inspired locals to get involved, and resulted in generous
donations of both equipment and specialist knowledge. Some bunkers were
sited in towns or cities, but Hanlon’s are rather remote. Here, the ROC
volunteers were most likely to have been called to duty via phone or
radio bulletin. If attack was thought to be imminent, one of their first
jobs upon arrival would have been to alert the local population with a
hand-cranked siren, just like the ones used during air raids in World
War II. The other two volunteers would prep the “Ground Zero Indicator”—an
instrument that sat above ground. The device used the same principle as
a pinhole camera, only it had four holes, one corresponding to each
compass point. The bomb blast would sear an image onto light-sensitive
paper, and the location and size of the resulting marks could indicate
its height and direction. “The big problem,” says Hanlon, “was that one
of the volunteers had to go outside after the blast, potentially
exposing themselves to the radiation, to collect the paper.” But this
vital information was worth the risk, and the volunteers were expected
to communicate it to the regional headquarters at first opportunity. A
regional headquarters could then plot a number of ground-zero
measurements to determine the power of the weapon, where it detonated,
and whether it was an air or ground burst (ground bursts produce far
more residual radiation from their fallout). The other essential
instrument they operated was the “Bomb Power Indicator,” which consisted
of a pipe that connected the surface with the interior of the shelter.
Inside, a small set of bellows was attached to the end, which would
expand as air rushed in from the blast. The bellows moved a needle,
which would indicate the pressure produced by the blast wave—another
critical piece of information. The three observers would then be
expected to settle into a pattern of regular readings. Exterior
radiation levels could be measured safely from inside, using a “Fixed
Survey Meter,” a small console on the desk connected to a detector above,
but further meteorological measurements required more trips outside, to
record the wind speed, direction, and cloud type. The original Fixed
Survey Meter from the Castleton bunker disappeared long ago, but Hanlon
went to enormous lengths to find a replacement. “I heard about a Fixed
Survey Meter in a flooded bunker on a remote Scottish island, so I
traveled up there, pumped the bunker out, and went down to retrieve it,”
he says. He traveled up and down the country and scoured eBay to find
period- orrect equipment, and took care to renovate and repair what he
found using the same materials and equipment as would have been used
when the bunkers were in service. “I’ve always been interested in
history and I’m a determined kind of person,” he says, with
characteristic understatement. “When I first came across photos of these
bunkers online I just knew I had to go and find out more.”
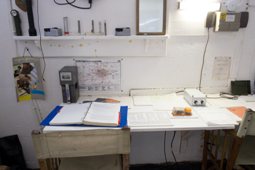
Thanks to Hanlon’s efforts, it is
now possible to imagine how it might have felt to live down here,
isolated and afraid, while a nuclear war may or may not have been raging
overhead. Deep in the cupboard is a small tin of Tommy’s Cooking Fuel,
solid fuel that could be used to heat up the contents of a mess tin.
Such a moment of gathering to eat baked beans and share a pot of tea
would have served as a vital focal point for the bunker inhabitants, a
way of creating a routine and distinguishing the hours in the absence of
normal day-night cycles. Despite having somewhat better shelter than
most of the general population, the nhabitants of these bunkers knew
that their chances of survival would be still relatively slim. As the
howling draft coming down the ventilation shaft into the Castleton
bunker demonstrates, the protection the bunkers could offer was modest
at best. Furthermore, the volunteers were expected to leave for
measurements, so longterm safety was clearly not a goal. Despite feeling
confined, I am reassured by the organization and purpose I see around
me. Even if it didn’t offer the greatest protection, I can imagine that
useful activity would feel superior than merely awaiting my fate. Over a
steaming coffee in the city of York, former ROC officer Tim Kitching
explains the government’s Cold War strategy to me. “The risk of losing
observers [due to radiation exposure] was outweighed by the gain in
information from the Ground Zero Indicator readings,” he says. Certainly
the bunkers were intended to aid survival, and support the continuance
of some form of governance after a nuclear exchange, but their primary
role was as a passive deterrent. “This warning and monitoring system was
designed to support our own forces in surviving a first strike in
sufficient numbers to strike back, thereby deterring any aggressor in
making first use, knowing that there was a degree of certainty that they
would be hit back,” he says.

Kitching, who is smartly turned
out in creased slacks, and has an organized and efficient air about him,
was motivated to serve in the ROC out of a desire to contribute to the
defense of the country. “Being ready to do what we were training to do
was simply part of the country’s insurance policy,” he says. Kitching
was confident that the system would have worked well. “Within the Corps
there was multiple ‘redundancy’ built in throughout,” he explains. “So,
for example, posts had a complement of 10, but only three were needed
for an operational crew.” The overall simplicity enabled them to live
off the grid—without piped-in gas, electricity, or water. There was,
however, one link—a weak link—between the bunker and the rest of the
world, its overground telephone connection, which was used to transmit
information between monitoring posts and to the regional headquarters.
The wooden poles and looping wires that connected bunkers in the early
days of the network would almost certainly have been knocked over by a
nuclear blast, which would have left the bunkers isolated and the
precious observations completely useless. By the 1980s, the British
Government lessened this risk by investing in private, underground
telephone wires between bunkers. Furthermore, monitoring posts were
grouped into clusters of three or four, each about 15 miles apart and
linked by telephone. One bunker in each cluster served as a “master
post,” equipped with radio communications to back up the telephone
system. Castleton was one of the lucky bunkers, and held a radio and
antenna. In the Castleton bunker, Hanlon points out the bright yellow
“Tele-Talk” loudspeaker telephone on the desk, and the prized VHF radio
set on a small shelf above. With luck, Castleton would have been able to
communicate its observations, and hopefully those of the other bunkers
in its cluster (Hinderwell and Goathland, in this case), to the regional
headquarters, 50 miles away in the historic city of Durham.
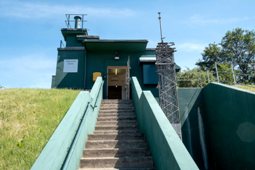
The Durham regional headquarters
no longer exists, so instead I travel south to York to see the only one
of the 29 regional headquarters to have been preserved. The York Cold
War Bunker is one of the city’s best kept secrets, situated out in the
suburbs, on a nondescript street, lined with ordinary houses and neatly
mowed lawns.
At the end of a cul-de-sac, however, is a distinctly
extraordinary sight. A rectangular grassy mound rears up to around 10
feet above street level.
A flight of concrete steps leads up the mound
to a flat-roofed, boxy green building. Locals call it the “Aztec Temple.”
When it was in use, this building was hidden in a hollow, surrounded by
an orchard, hundreds of yards from a main road. Since 2006, English
Heritage has operated it as an unusual tourist attraction.
The visible
structure is just the top level of a three-story building hidden in the
hill. The lower two levels are further covered in three layers of
asphalt, and then at least three feet of earth—all to protect against a
blast, heat, and radiation.
Twenty steps bring me to the top
of the mound and the green concrete box.
A strange cylindrical structure
like an outsized chimney pokes out of the flat roof, and a radio aerial
bristles to my right. A small wooden noticeboard just inside the door
informs me that the “attack state” is “black.” Once inside the door, I
pass through an airlock— two rubber-sealed, gas-proof doors—and then
descend stairs into the heart of the bunker. It is around 4,000 square
feet, containing a kitchen, canteen, dormitories, plant room, generator
room, telephone exchange, and officers’ room, with a large gallery
overlooking the operations room, another level down.
This bunker is an
entirely different beast than the drafty underground cell in Castleton.
“One-hundred and twenty volunteers and four paid officers were trained
up to use this bunker,” says Jake Tatman, who works behind the scenes
there. “If nuclear war was likely you’d have everyone working on shifts
with 60 staff manning the bunker at any one time.” If a nuclear strike
occurred, the door would be locked and the crew inside would prepare for
30 days of tracking radiation and weather, and collating and plotting
measurements from the surrounding posts. And just like at Castleton, one
poor sod would have to go outside after the blast to retrieve the
light-sensitive paper from the Ground Zero Indicator. He or she, however,
would have had the added luxury of a shower, to help wash off some
radioactive particles.
This bunker also would have had a
few specialists.
“During an emergency it was essential that the bunker
had at least one engineer, capable of keeping the generator and air
conditioning system going,” explains Tatman, outside the diesel
generator room.
In the gallery, a team of specialist plotters would have
sat at a row of desks, listening for information from outlying bunkers
and putting it up on rotating Perspex display boards, which could be
swiveled around to be viewed by still more specialists in operations
below. Data would be plotted on the triangulation table, and the
location of blasts would then be transferred to four large maps on the
wall: the current situation, the cumulative situation, the United
Kingdom situation, and the European situation. Meanwhile, on the
opposite side of the gallery, a group of tellers would pass this
information to other group headquarters, as well as government and
military facilities.
It is through this process, ideally, that the
contributions of volunteers at local bunkers like Castleton would make
their way into the corridors of power, where the difficult decisions
were to be made.
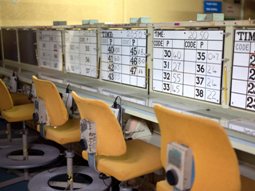
At least in theory. In practice,
the York bunker might not have survived the first day. “York was the hub
of the railway industry and it had four RAF [Royal Air Force] bases, so
it would have been a big target,” says Tatman. “The chances are that
this bunker wouldn’t exist at all after a nuclear attack.” The
volunteers running the more remote observation posts might survive the
initial attack, only to have to fend for themselves. With all of this in
mind, utility, survival, and maintenance of a functional society were
hopeful, secondary goals for the bunkers. The network was, by design,
one of Cold War Britain’s worst-kept secrets, at home and abroad. The
very existence of these bunkers, and the willingness of thousands of
volunteers to train to defend their country, could have played a role in
preventing a nuclear strike from occurring in the first place. And today,
as tensions rise again, it feels like we need to rediscover something of
the calm and stoicism that these bunkers were built to encourage.
Perhaps we would be more confident if we knew that our friends and
neighbors had our backs.
Throughout the Cold War, this system—of both
bunkers and people—played a significant role in boosting morale and
containing fear. Neither of these things seems particularly possible
today. The restored York and Castleton sites evoke a kind of nostalgia,
for when it at least seemed like ordinary citizens had the power to help
each other, even if it was rather illusory. Teapots that don’t pour
properly and itchy blankets are important comforts when you feel like
there’s a greater purpose to them. |

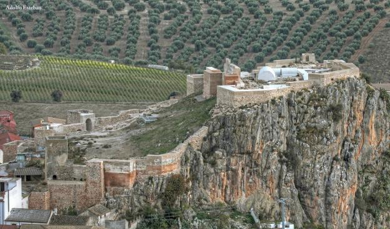

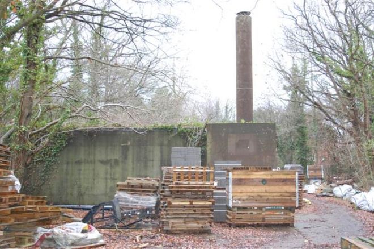
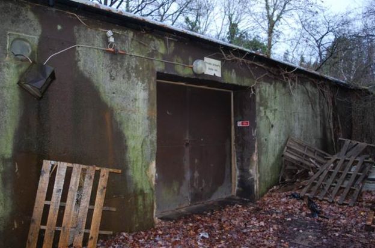
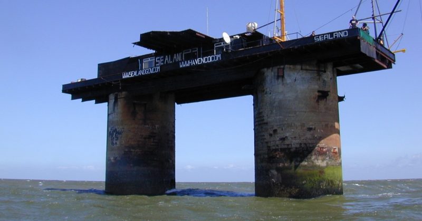
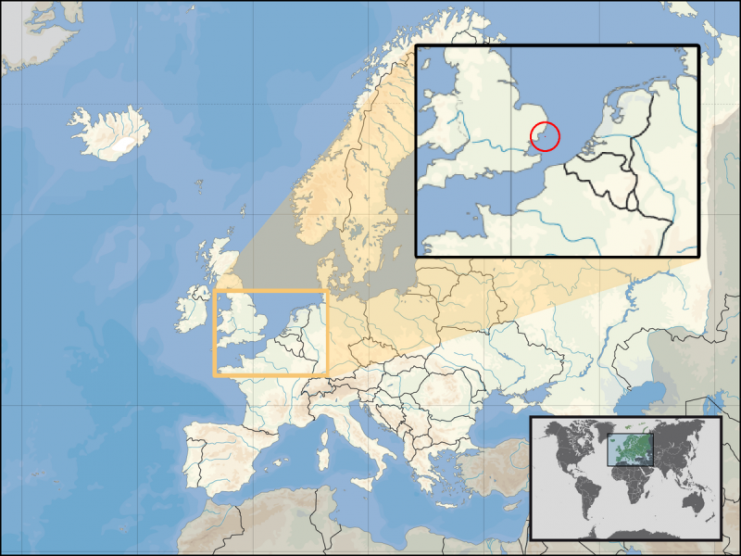
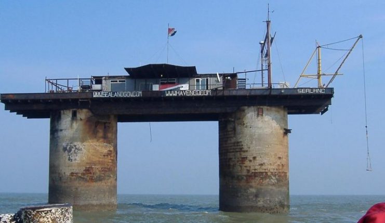
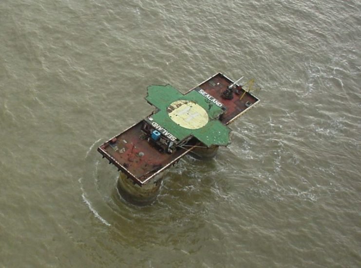
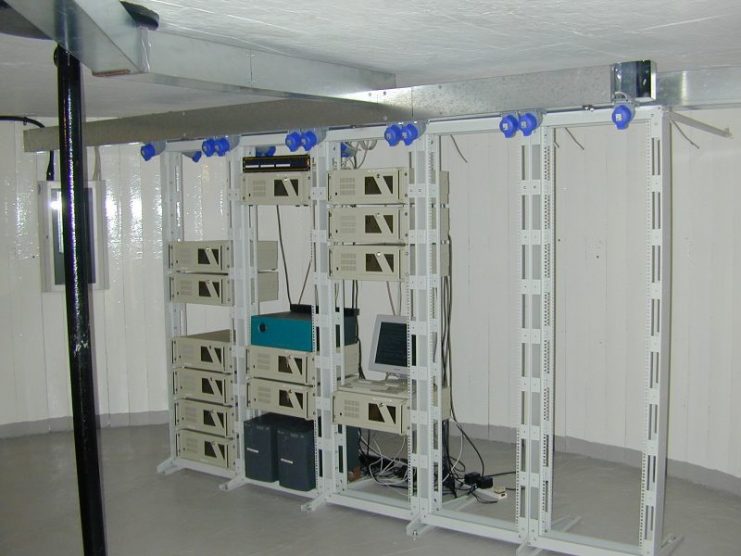

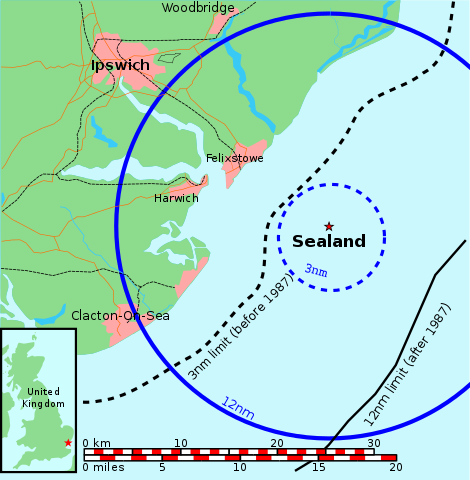
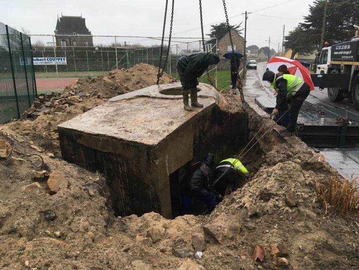
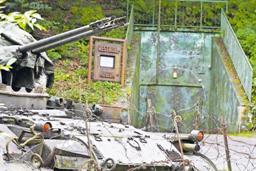
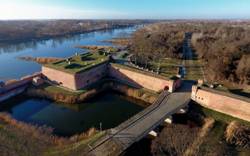

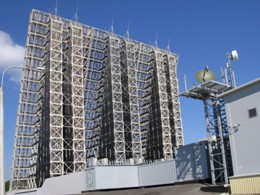

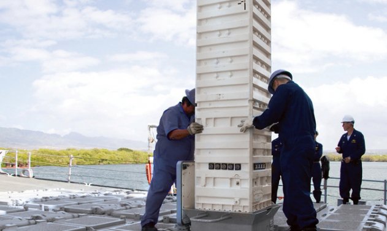

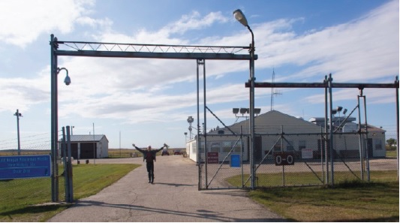
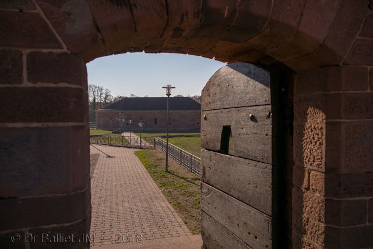
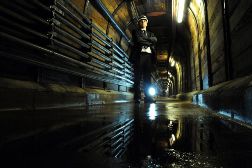
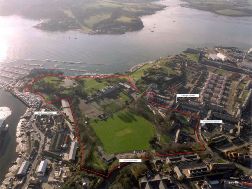
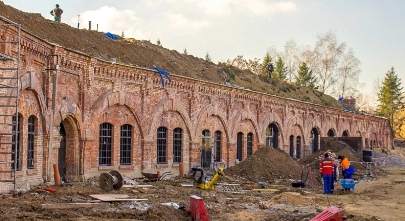
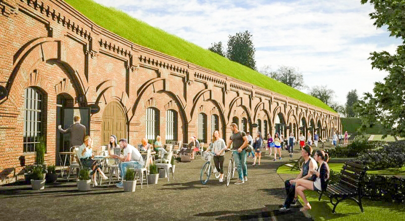
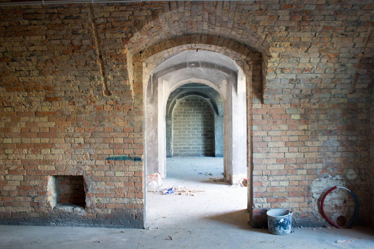
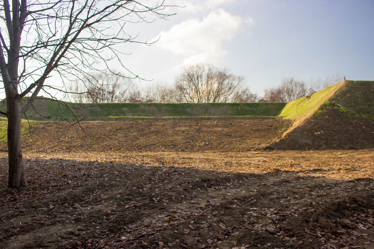
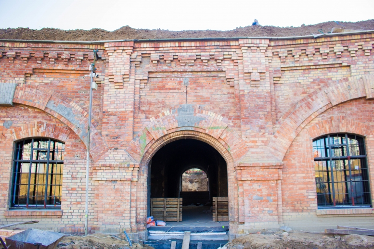
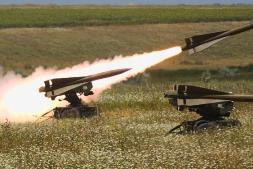
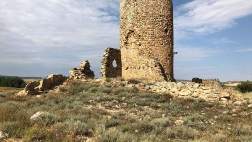
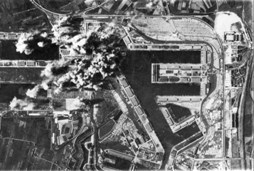
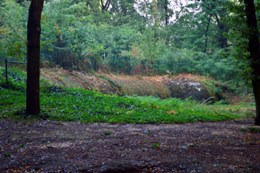
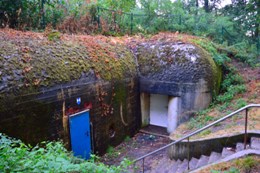
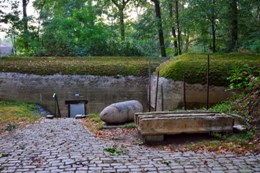
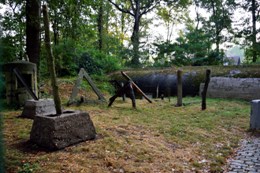
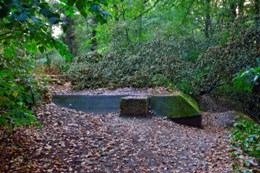
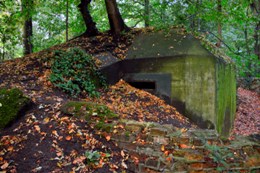
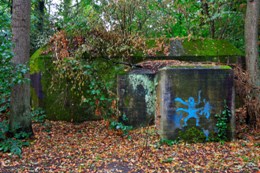
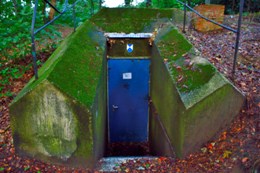
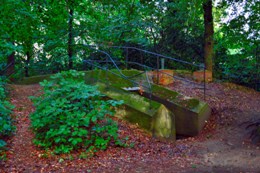
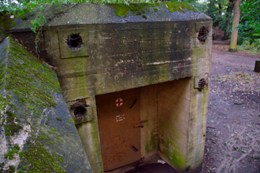
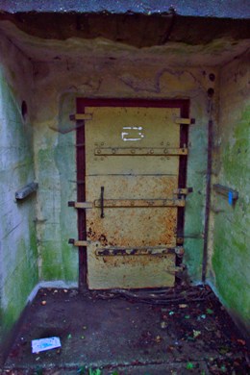
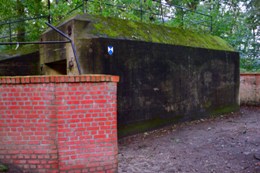
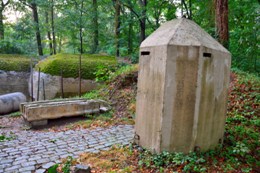
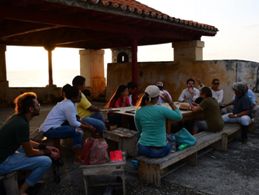
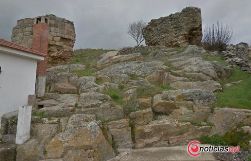
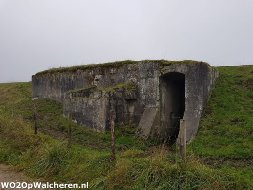

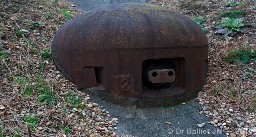
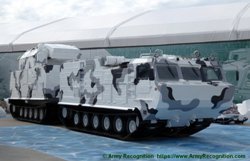

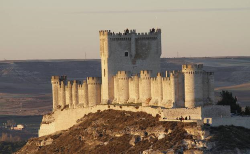
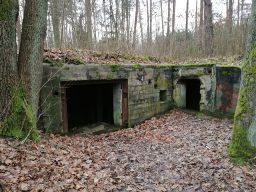




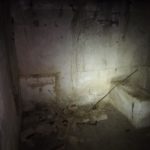
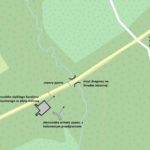

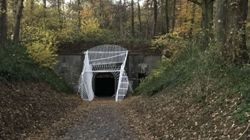
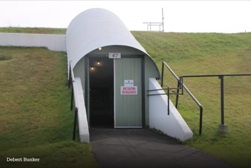
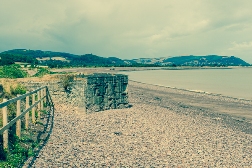
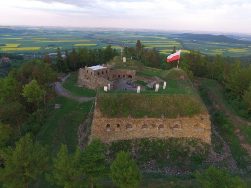
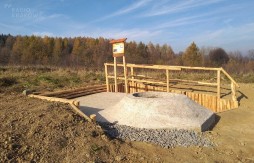
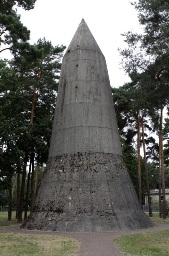
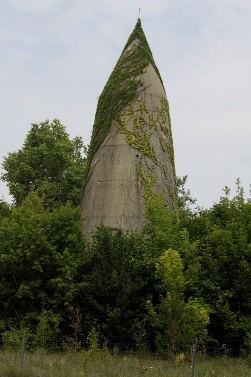
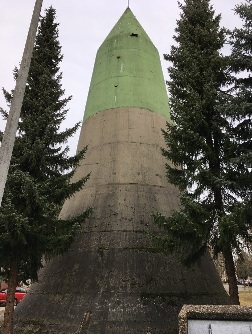
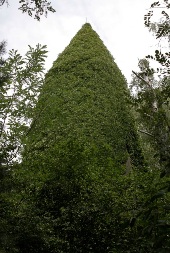
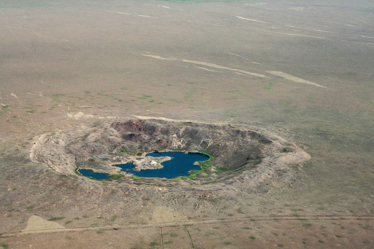

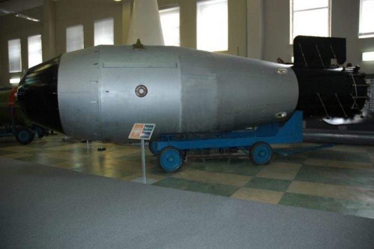
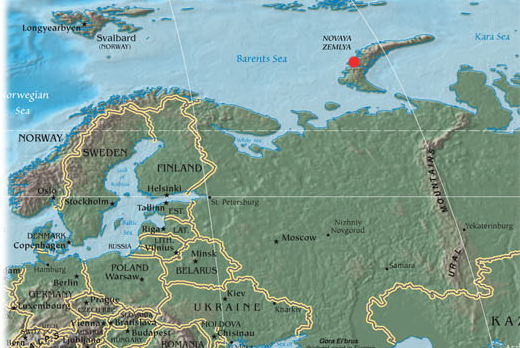


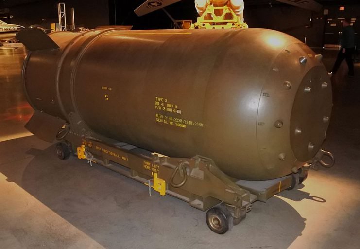 Mark
41 thermonuclear bomb casing at the
National Museum of the United States Air
Force.
Mark
41 thermonuclear bomb casing at the
National Museum of the United States Air
Force.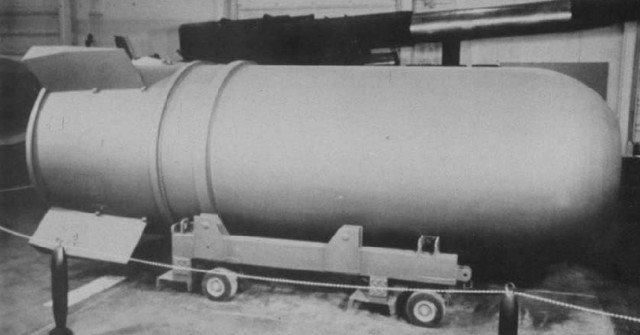

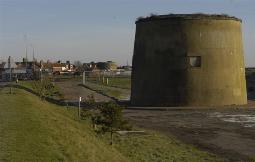


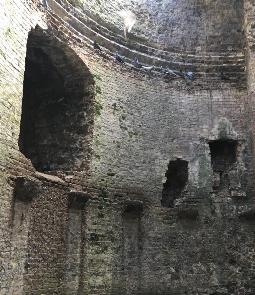
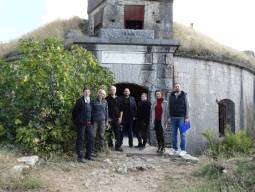
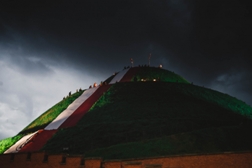
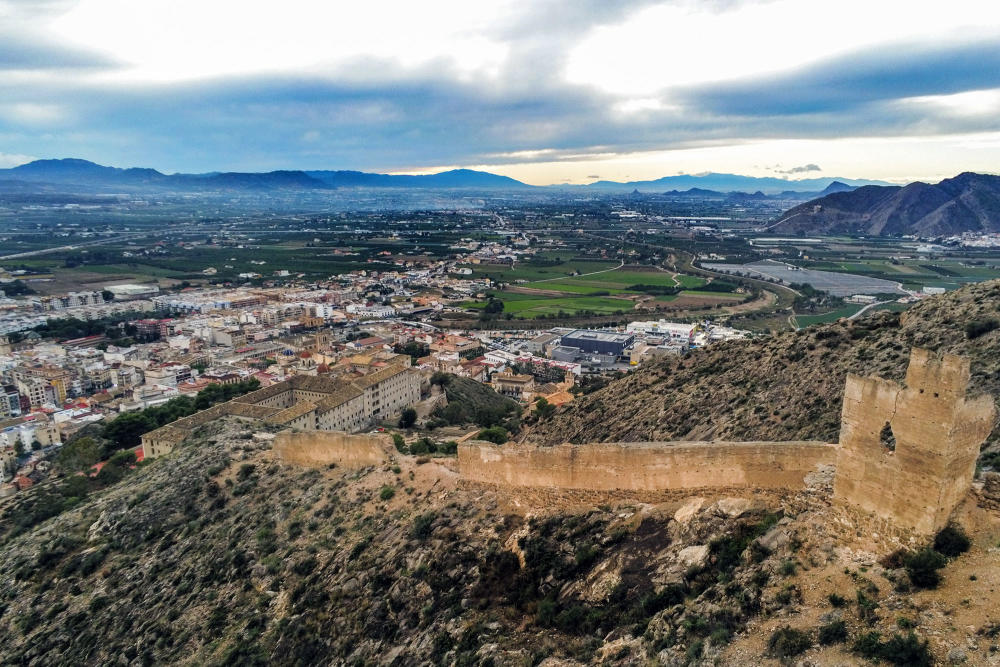
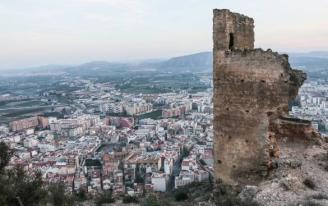

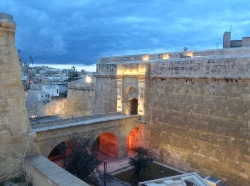
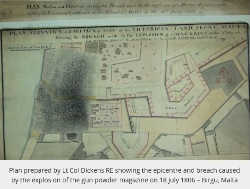


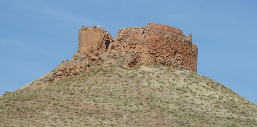
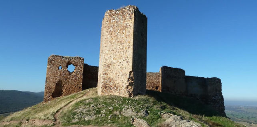
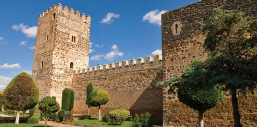
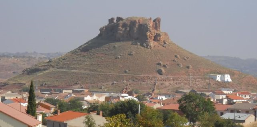
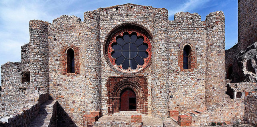
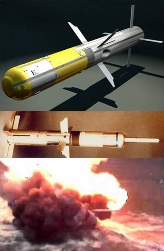
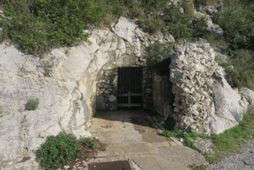
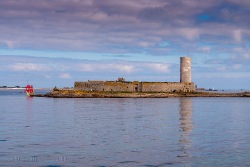
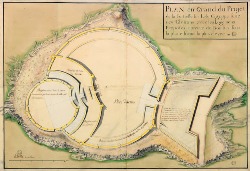
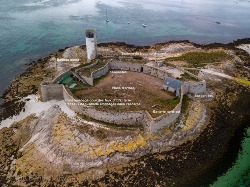
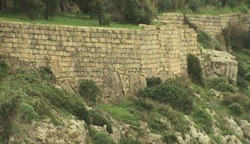
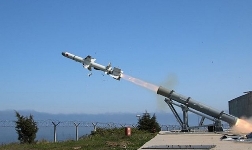
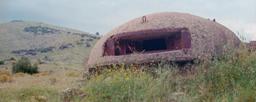
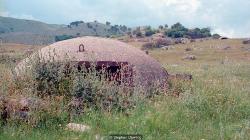
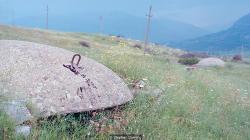
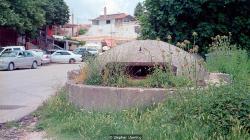
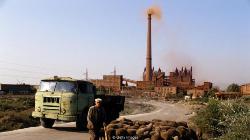
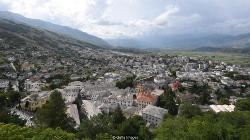
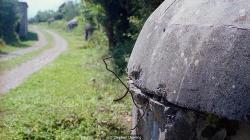
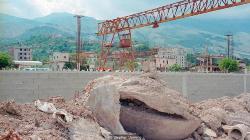


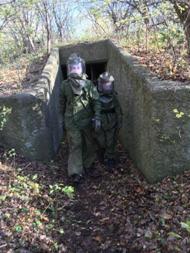

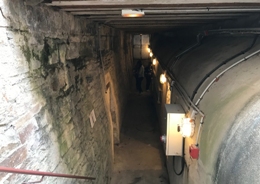
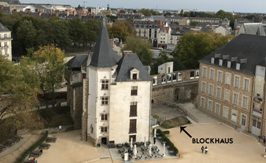
.jpg)
.jpg)
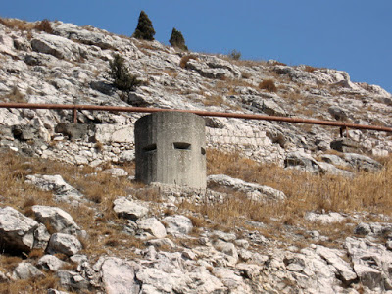
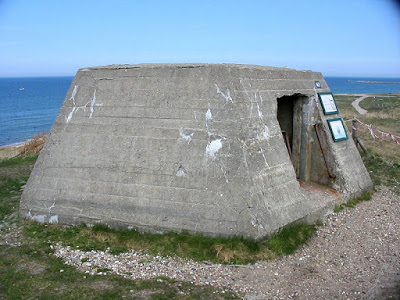
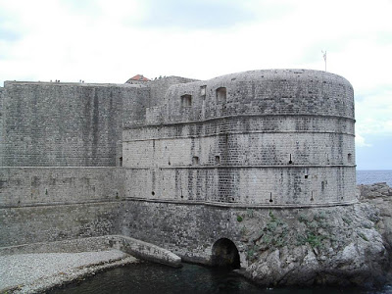
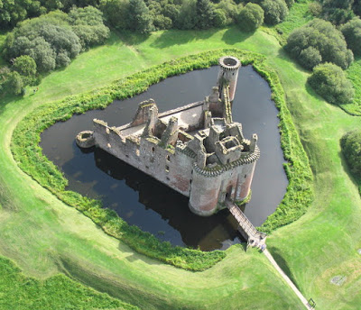
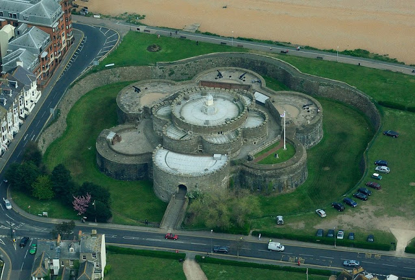

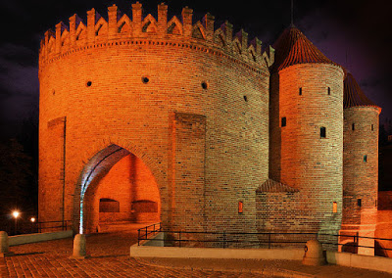
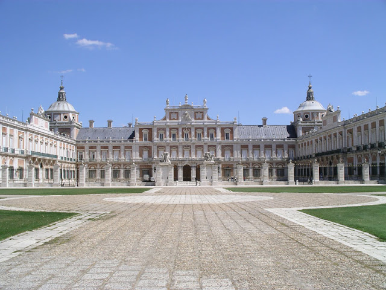
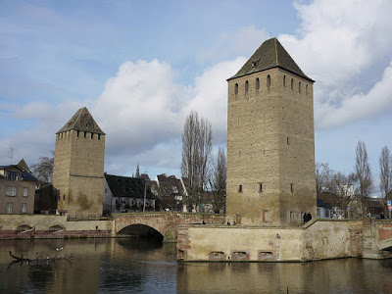


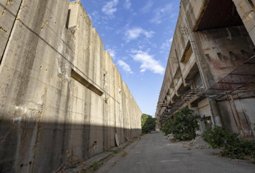
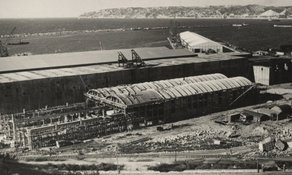
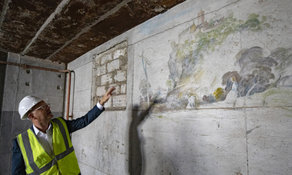
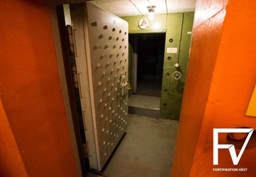


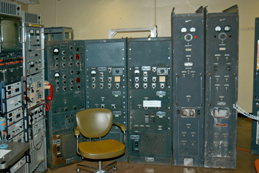
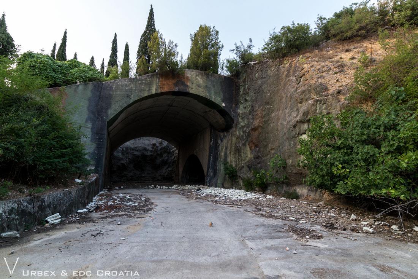
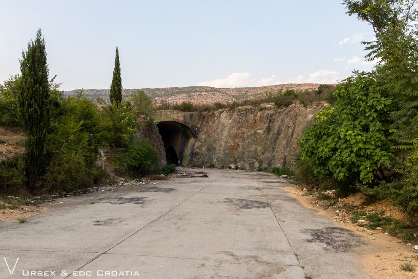
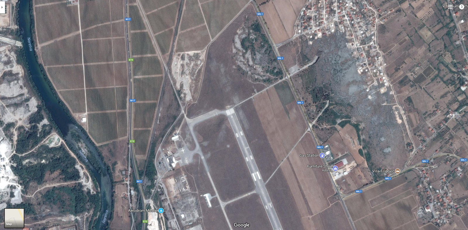
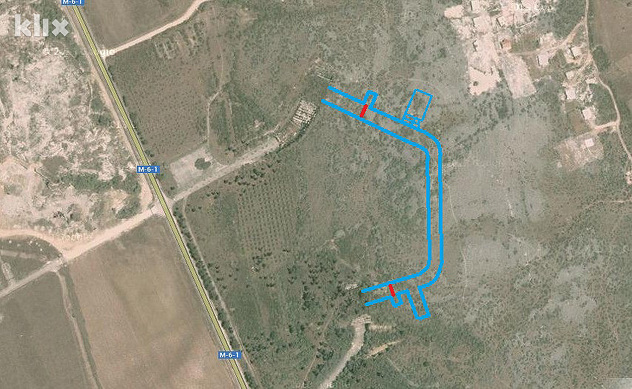
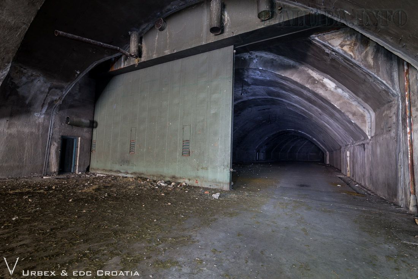
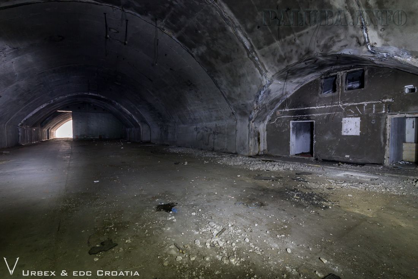
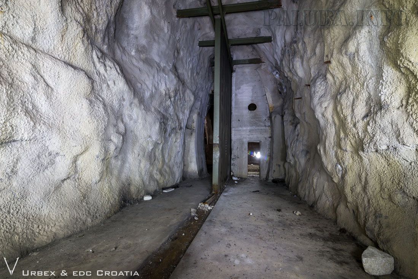
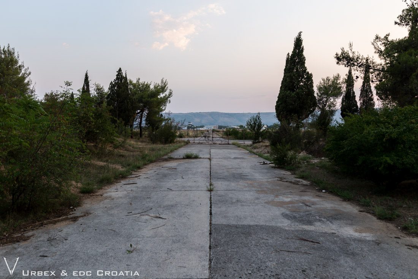
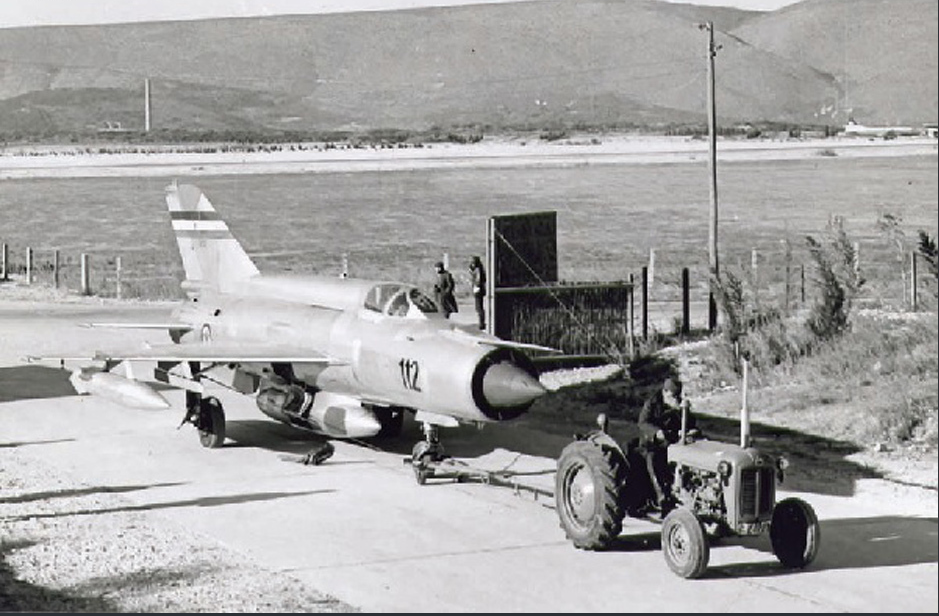
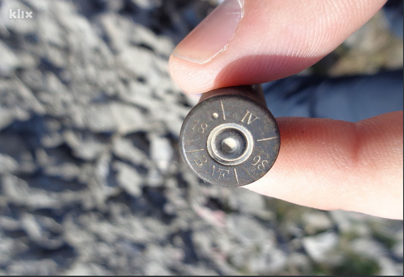
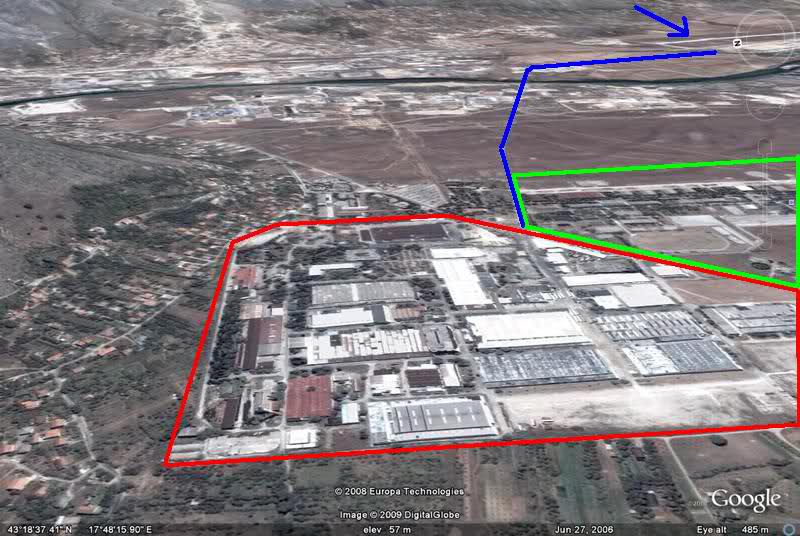
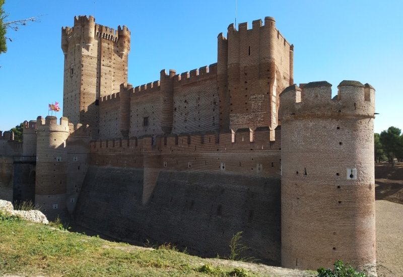
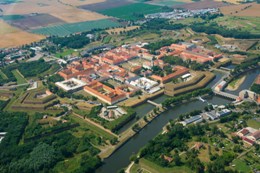
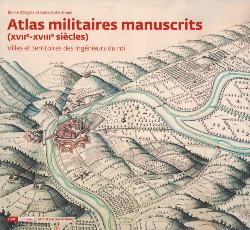
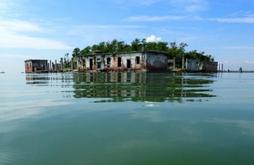

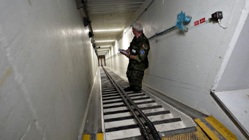
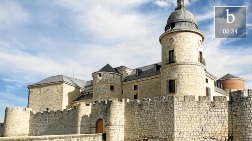
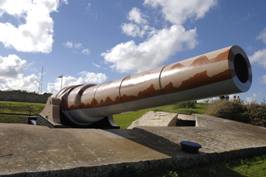


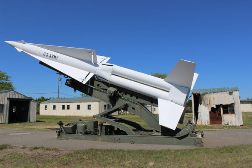
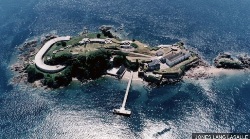
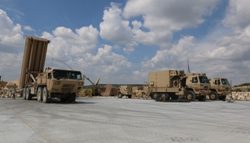


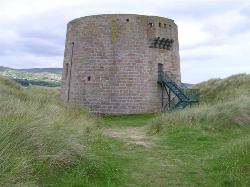
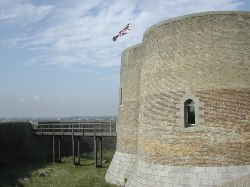
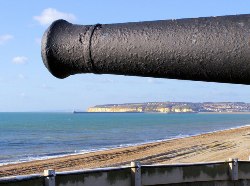
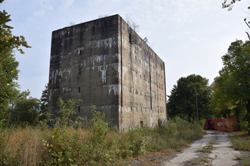
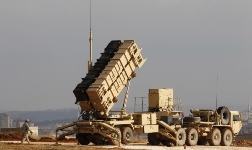

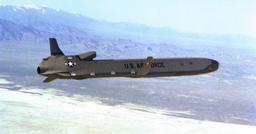




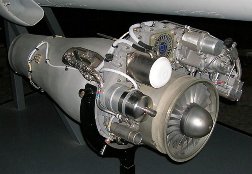

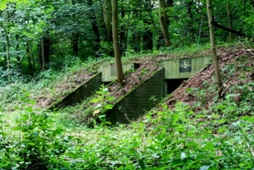
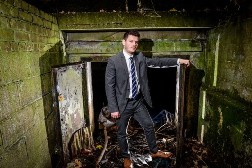
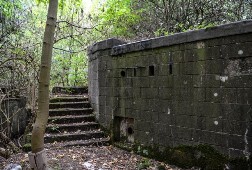


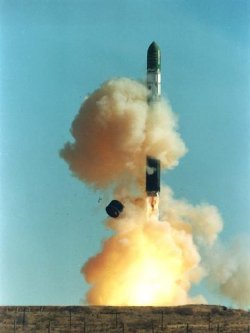
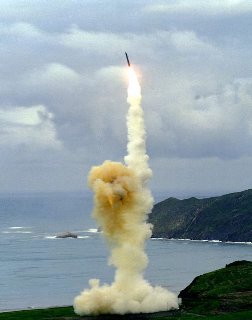
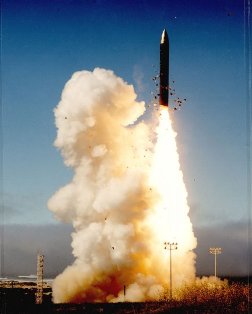
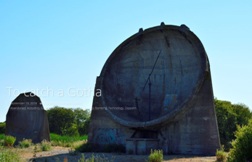
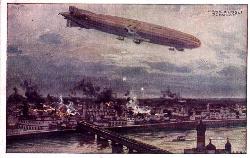

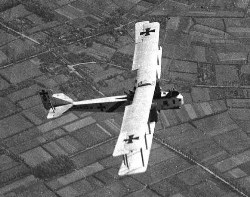

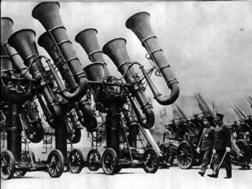
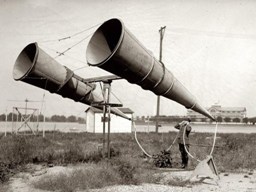
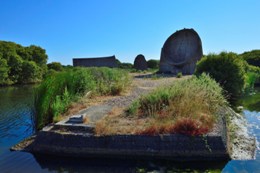
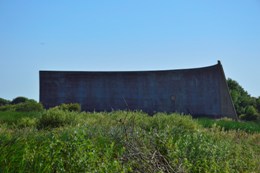
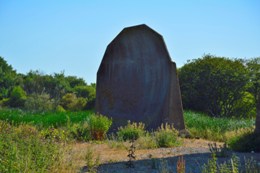

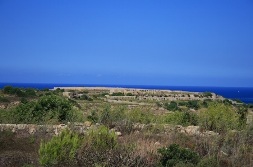
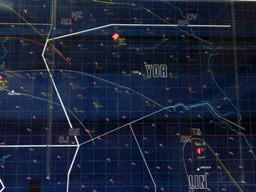
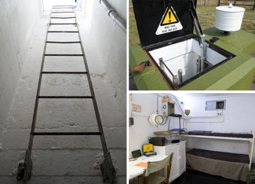

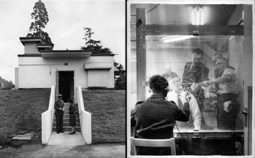
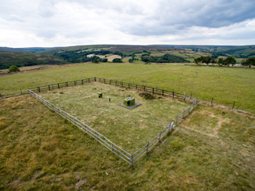

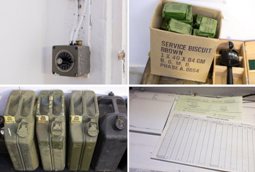






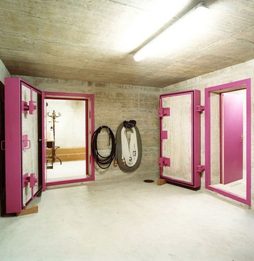 There
are enough bomb shelters for just 30 per cent of the population By
Annette Chrysostomou
There
are enough bomb shelters for just 30 per cent of the population By
Annette Chrysostomou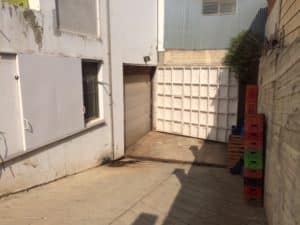
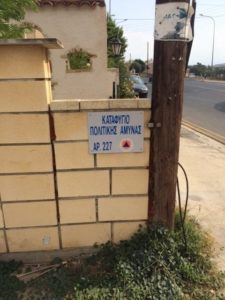
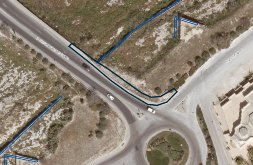
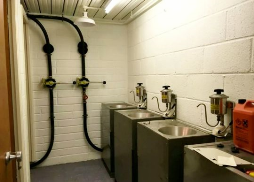
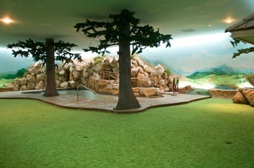
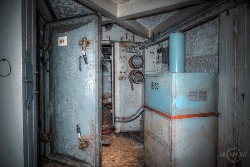
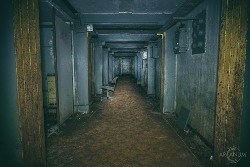
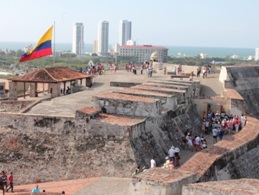
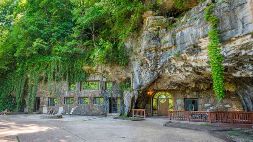

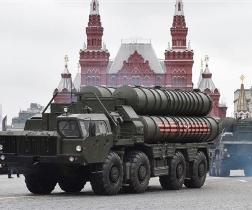

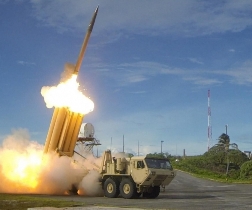
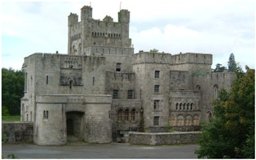
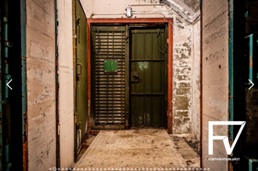
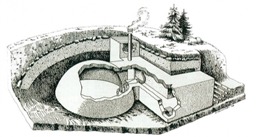
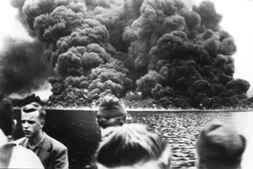 Vid ett av det stora centrallager, närmare bestämt Klintaberget i Moheda, inträffade den 23 juli 1958 en våldsam explosion i berget som kom att beskrivas som “den stora smällen i Moheda”. I berget förvarades drivmedel för såväl flygvapnet, marinen och armén, och innehöll den ödesdigra dagen cirka 14 000 kubikmeter drivmedel (bergets kapacitet var 17 000 kubikmeter).
Vid ett av det stora centrallager, närmare bestämt Klintaberget i Moheda, inträffade den 23 juli 1958 en våldsam explosion i berget som kom att beskrivas som “den stora smällen i Moheda”. I berget förvarades drivmedel för såväl flygvapnet, marinen och armén, och innehöll den ödesdigra dagen cirka 14 000 kubikmeter drivmedel (bergets kapacitet var 17 000 kubikmeter). 
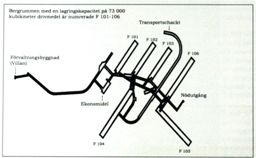

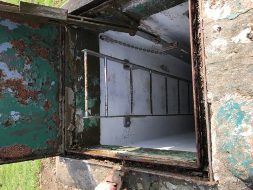

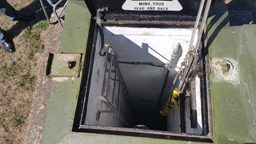
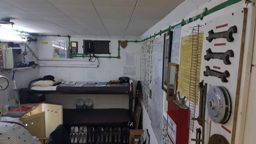

.jpg)
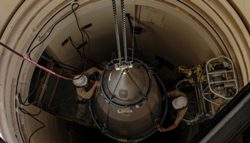
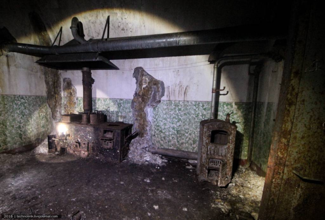

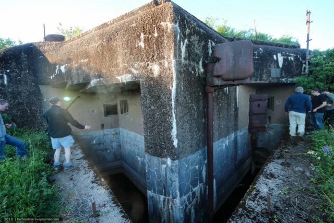
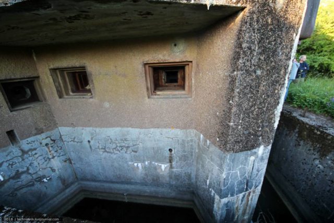

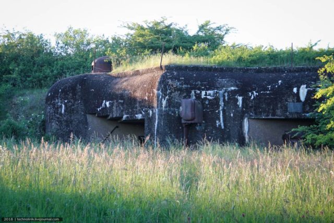
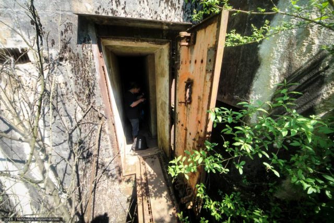

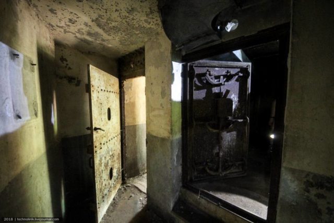
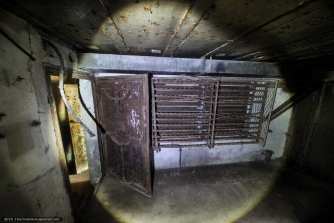
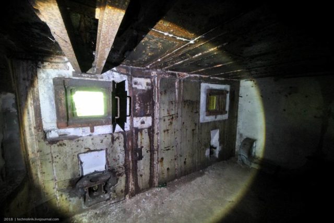
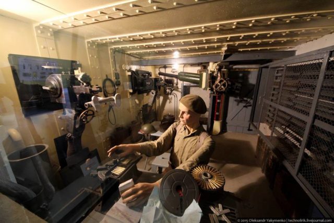
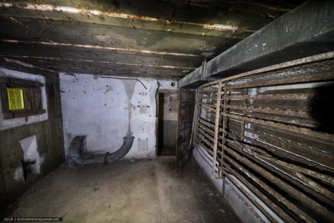
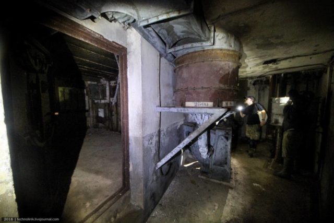
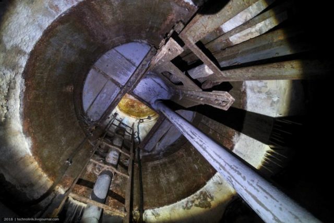
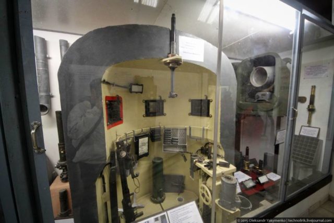
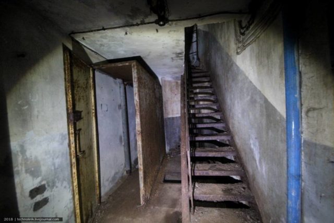
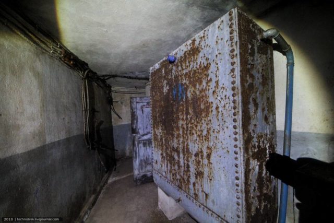
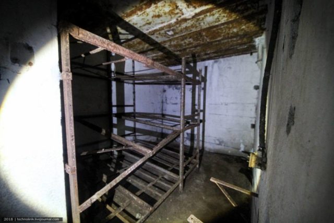
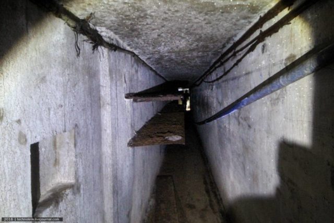
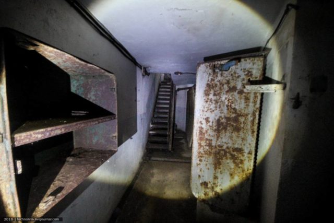
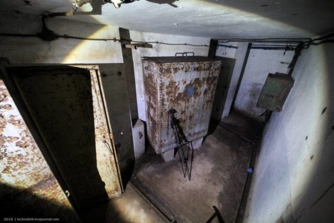
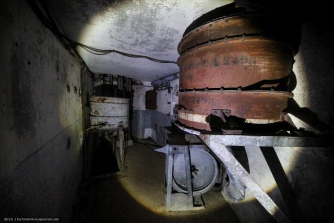
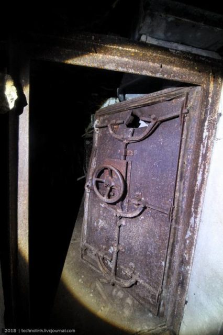
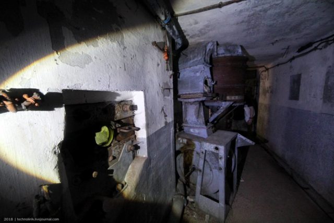
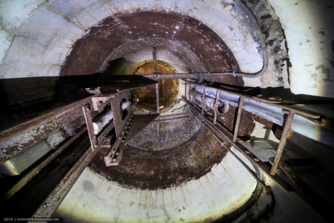
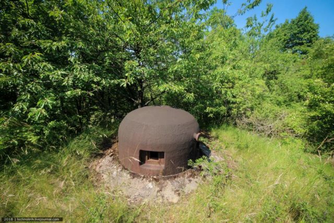
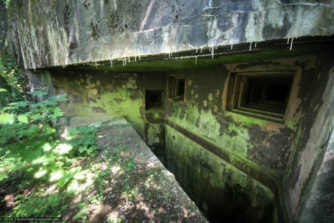
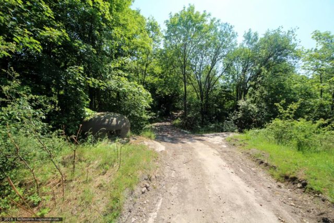
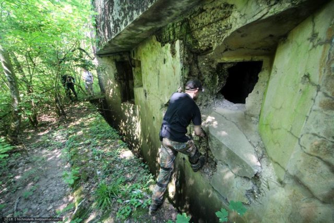
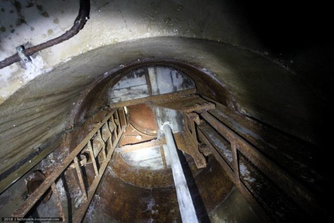
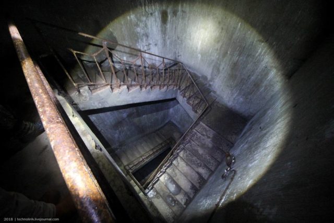
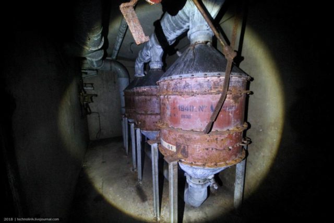
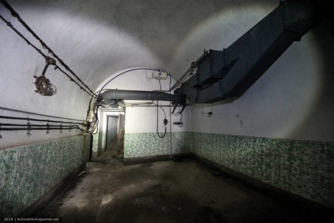

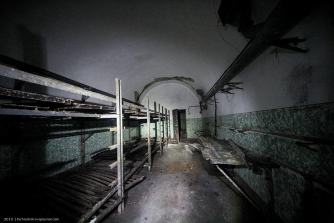
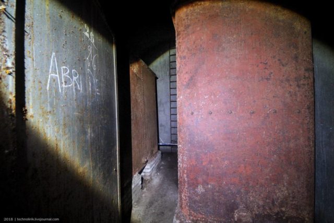
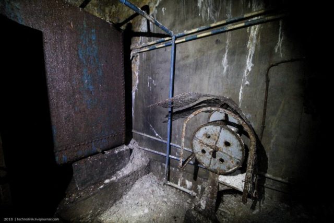
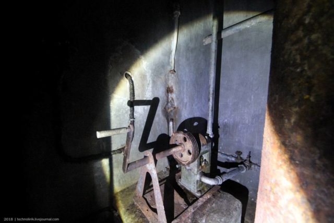
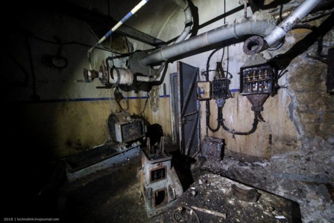
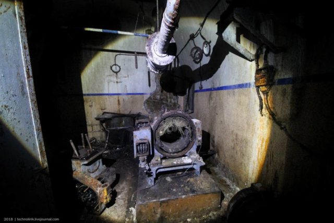
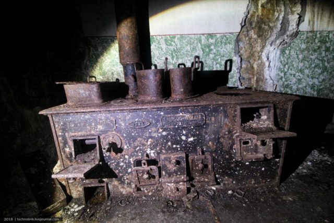
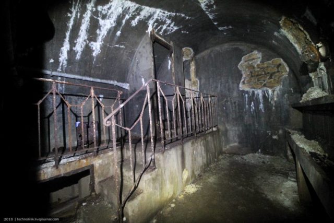
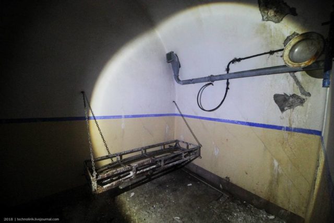

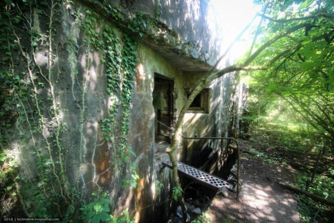
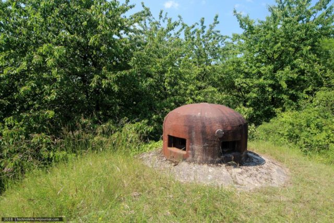
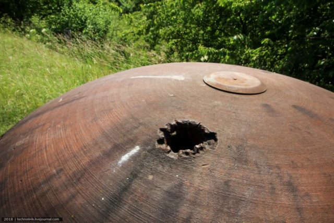
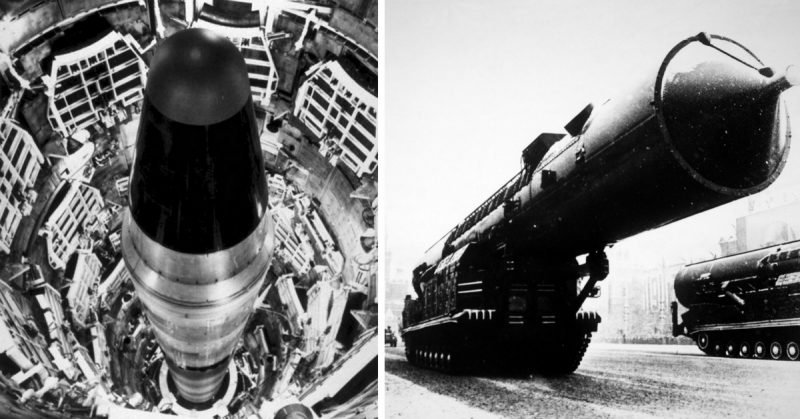

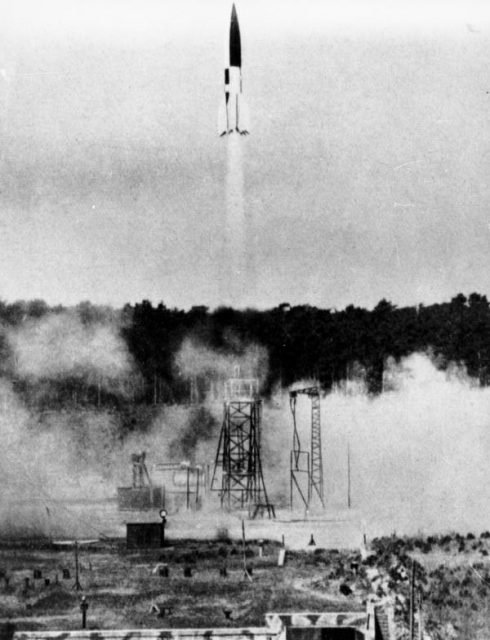
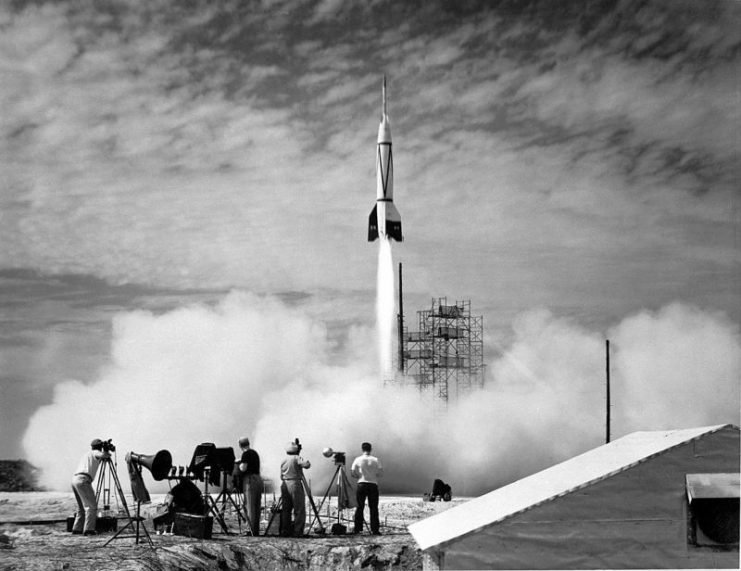


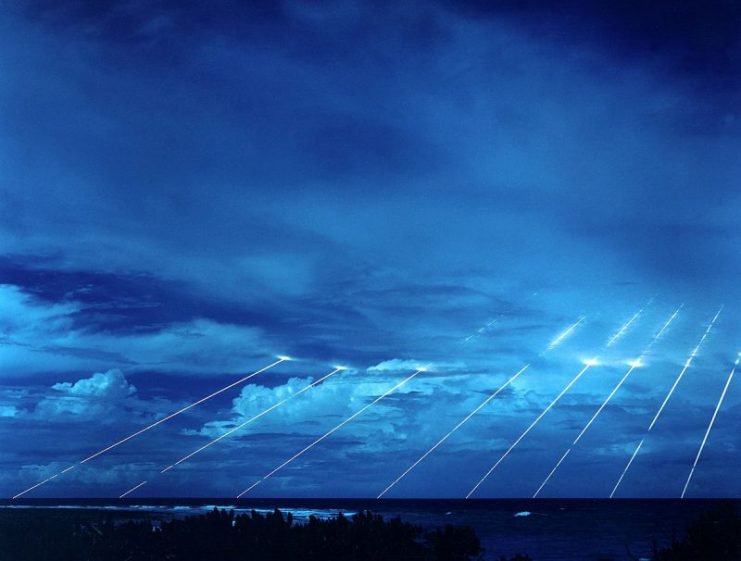


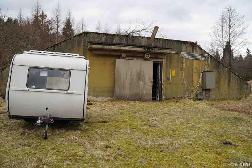
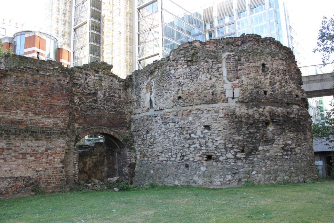
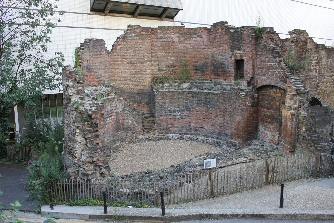
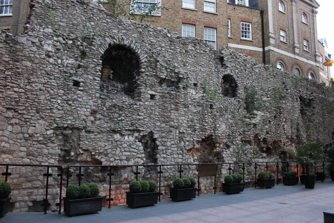
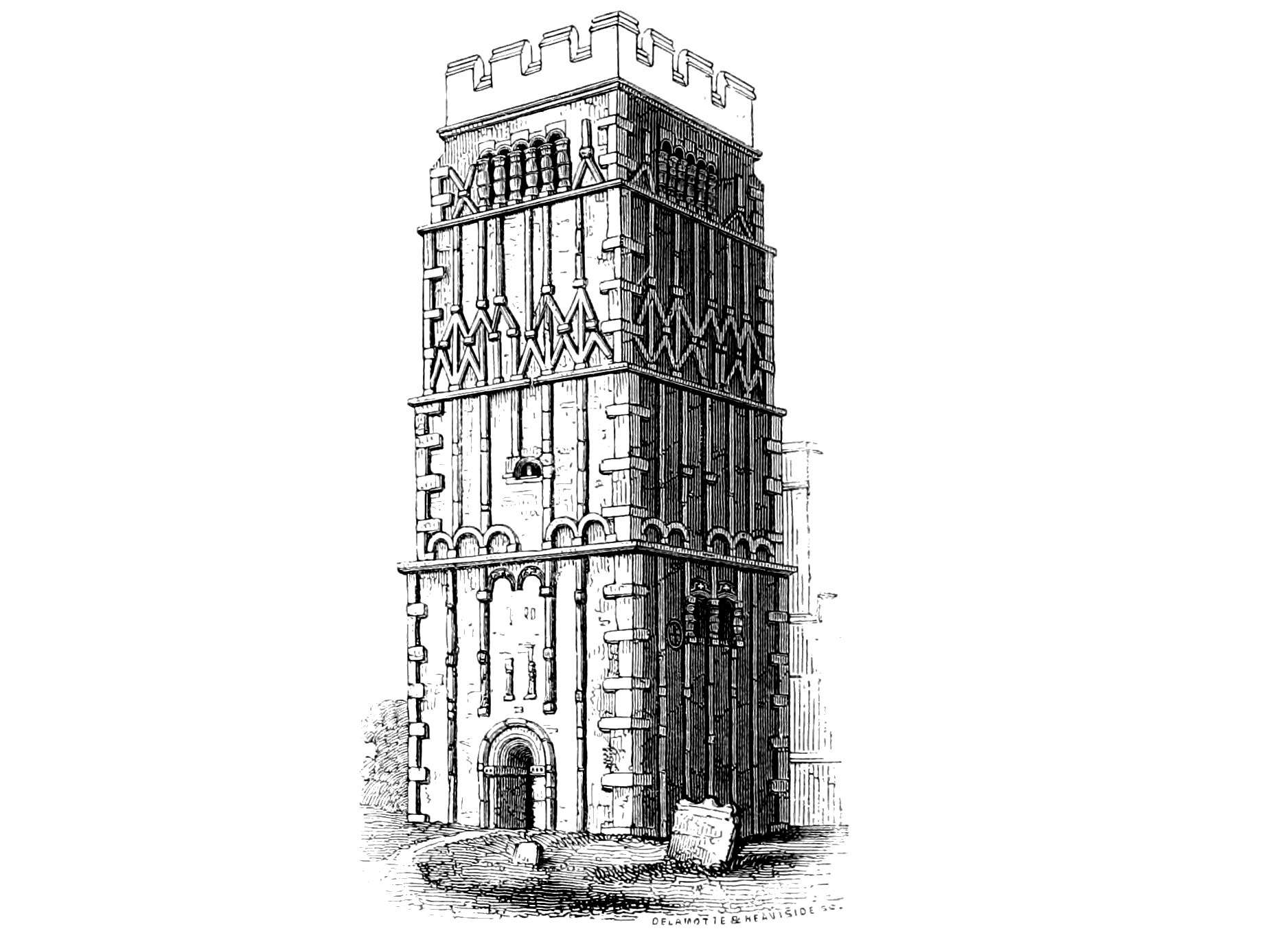
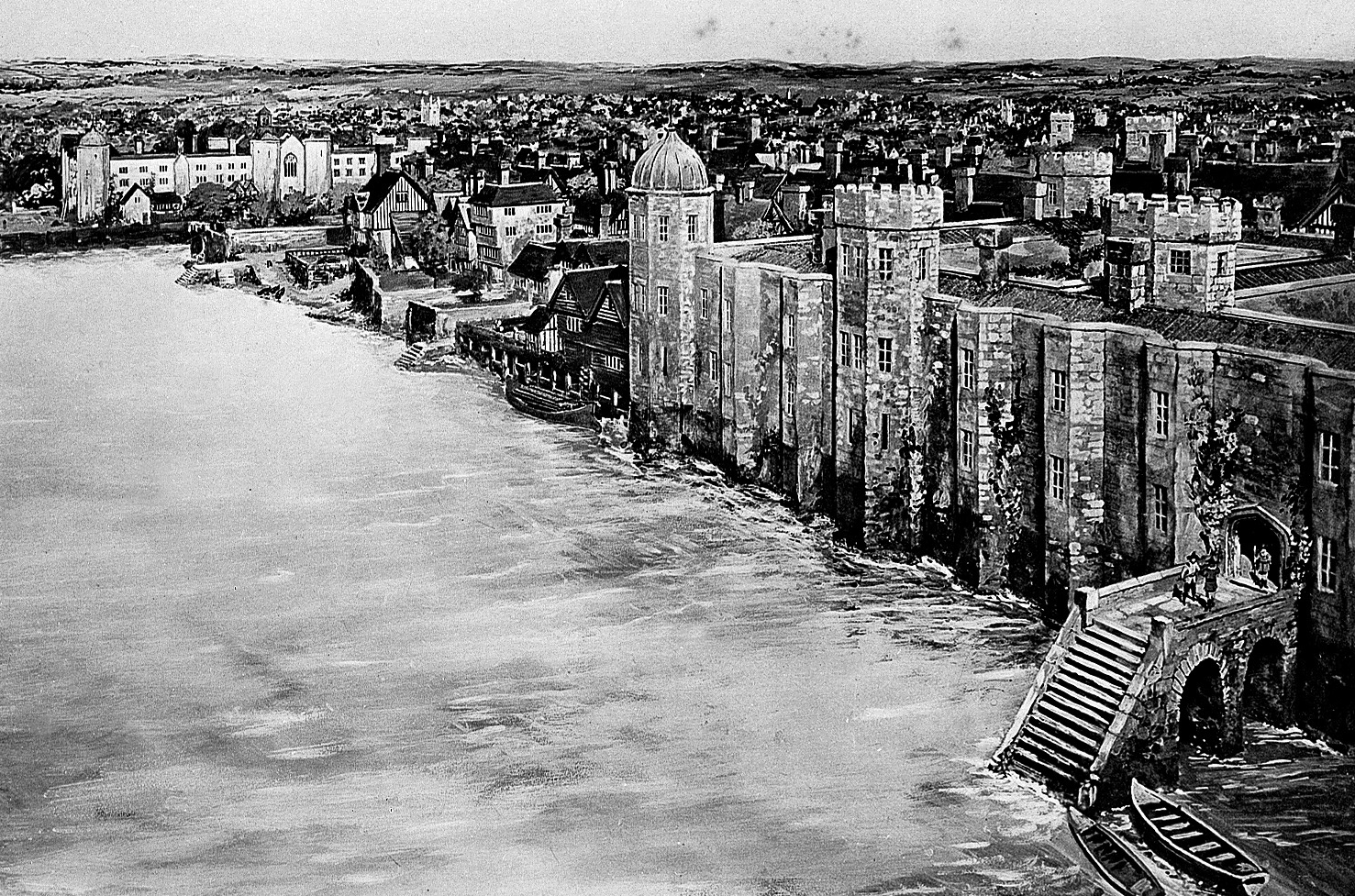
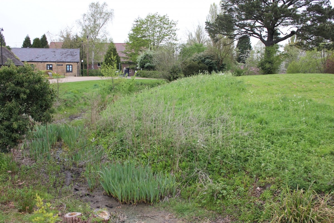
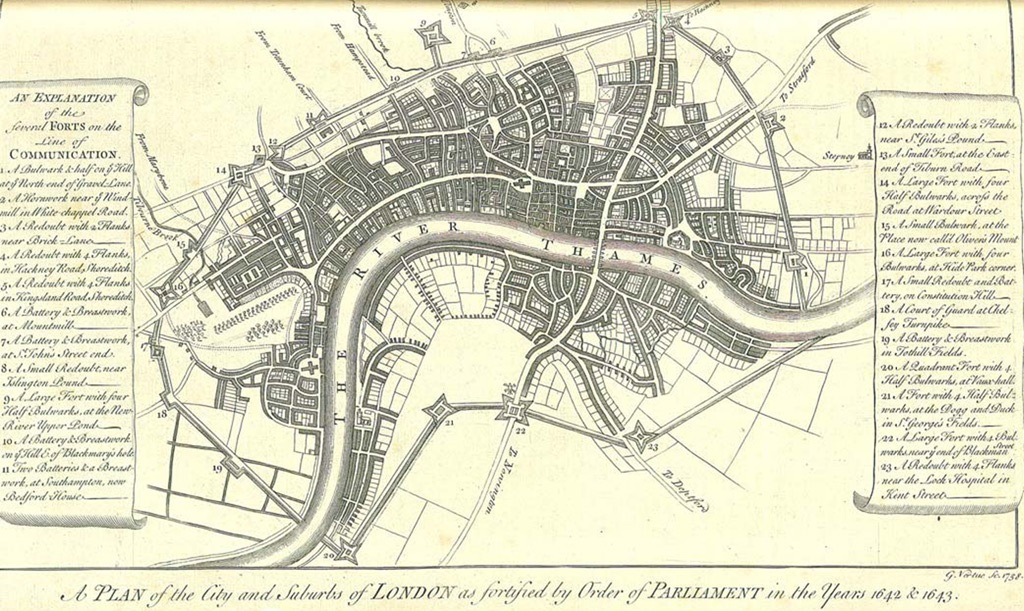
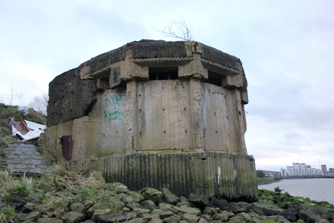
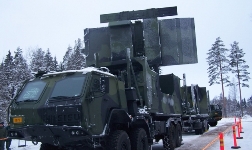
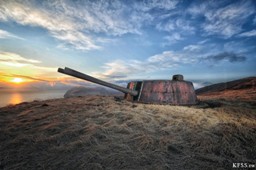
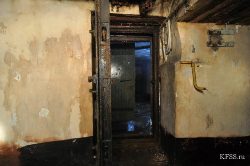
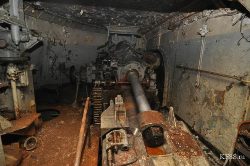
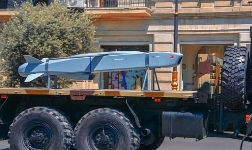

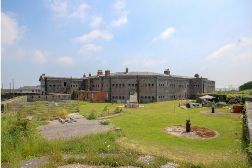
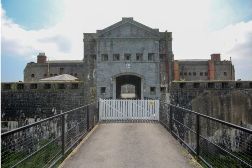
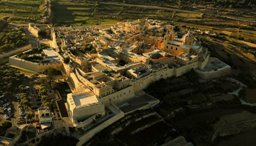 Mdina,
Malta
Mdina,
Malta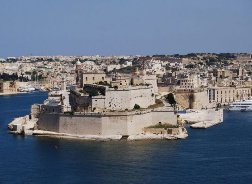 Fort
St. Angelo, Malta. By Felix König – CC BY 3.0
Fort
St. Angelo, Malta. By Felix König – CC BY 3.0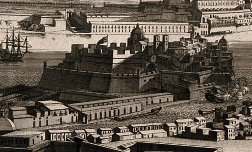 View
of the Senglea Land Front in c. 1725, with Fort St. Michael in the
centre. By M-A. Benoist – CC BY 4.0
View
of the Senglea Land Front in c. 1725, with Fort St. Michael in the
centre. By M-A. Benoist – CC BY 4.0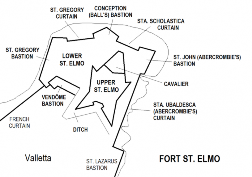 Map
of Fort St. Elmo in Valleta, Malta – The fort held out for 28 days
during the siege. Only 9 soldiers survived. – Xwejnusgozo CC BY-SA 4.0
Map
of Fort St. Elmo in Valleta, Malta – The fort held out for 28 days
during the siege. Only 9 soldiers survived. – Xwejnusgozo CC BY-SA 4.0